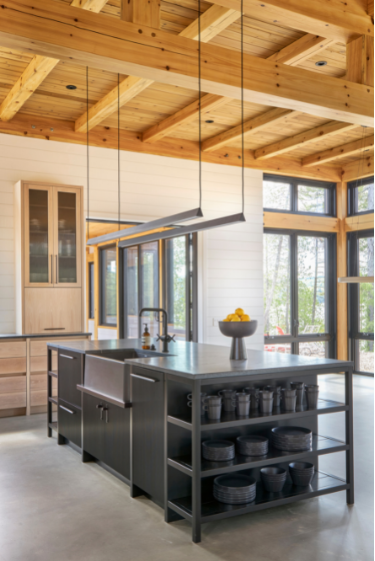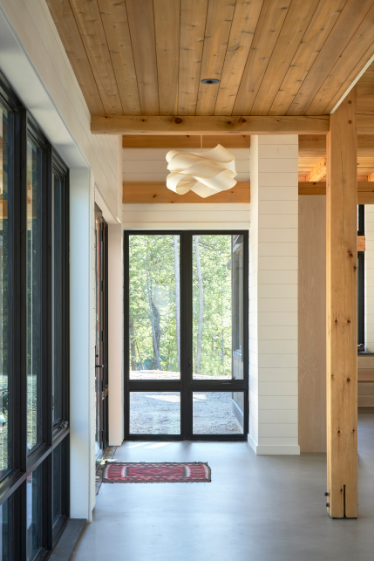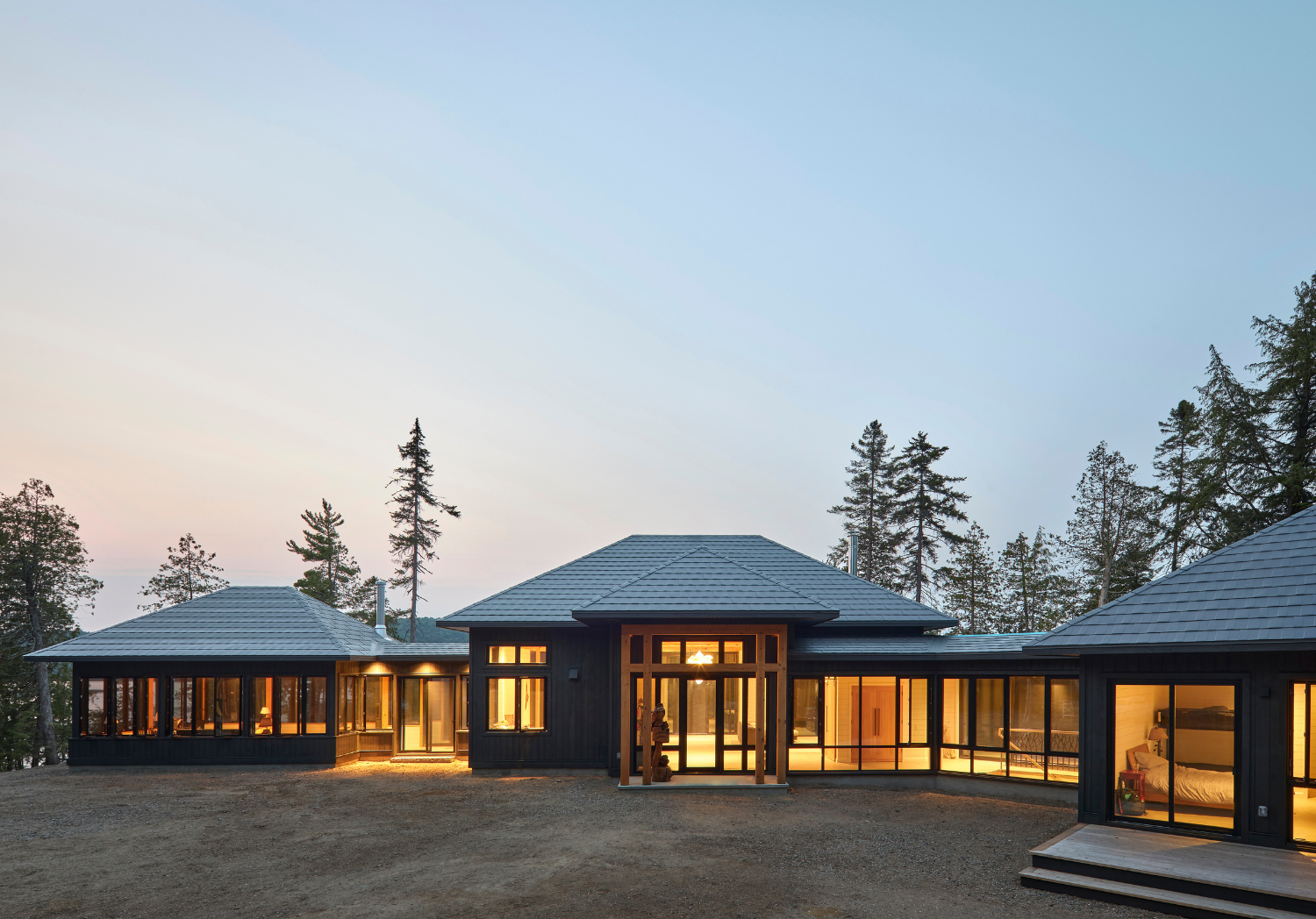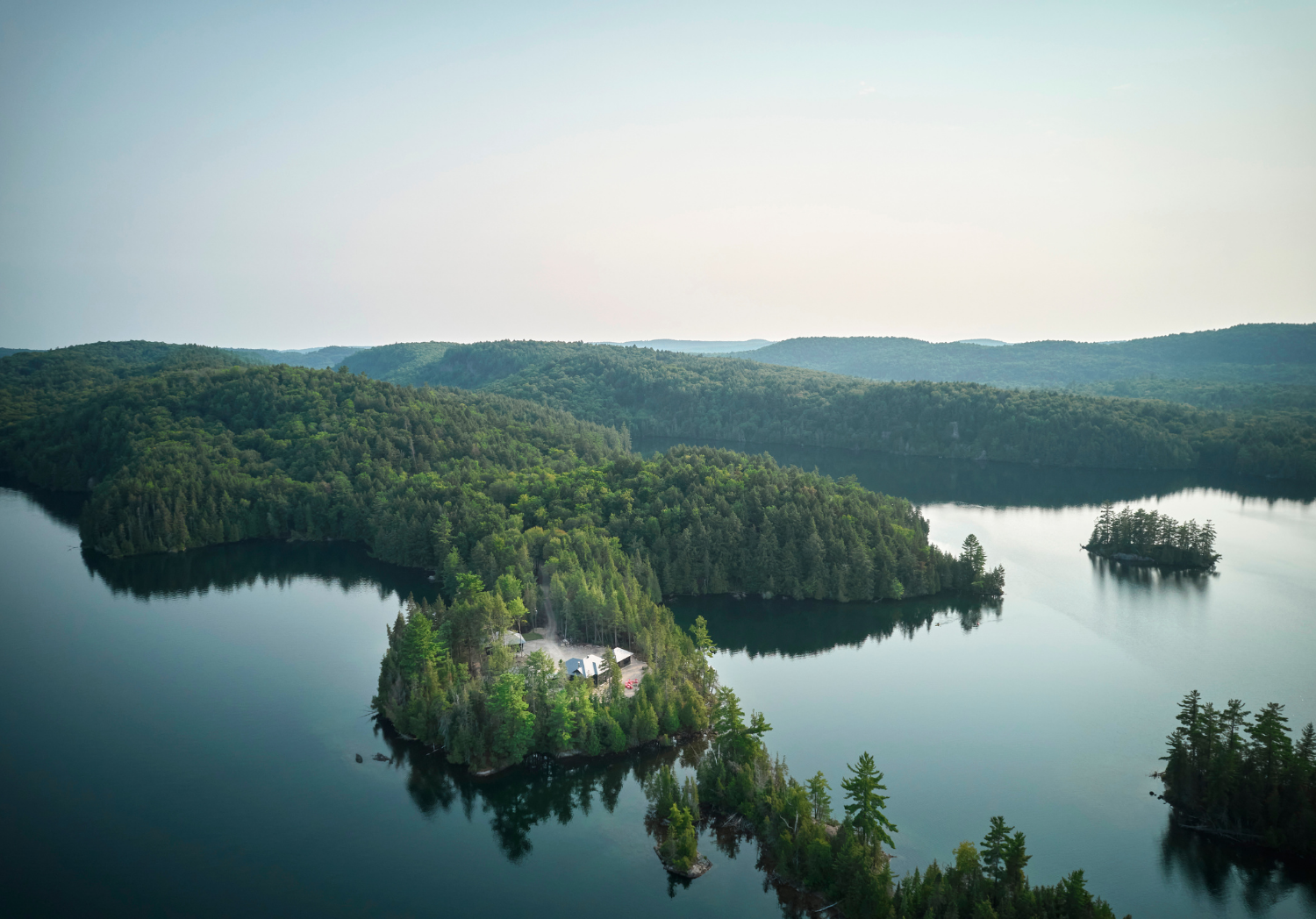Elevated lakeside living at it's finest
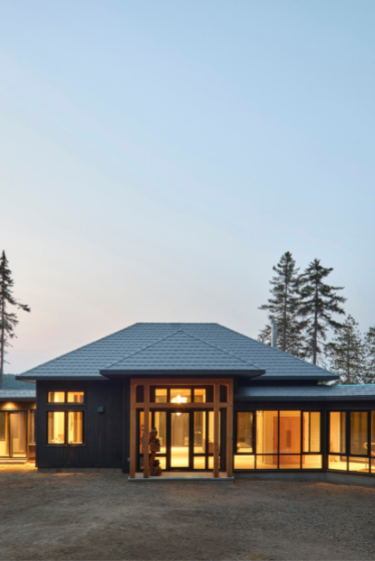
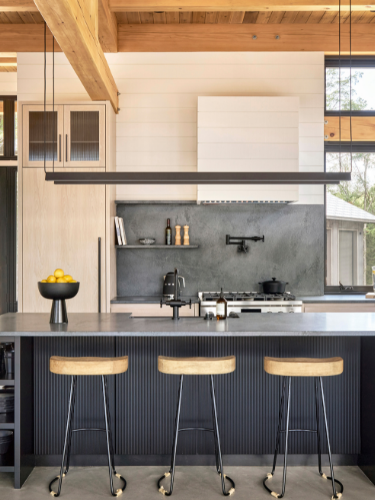
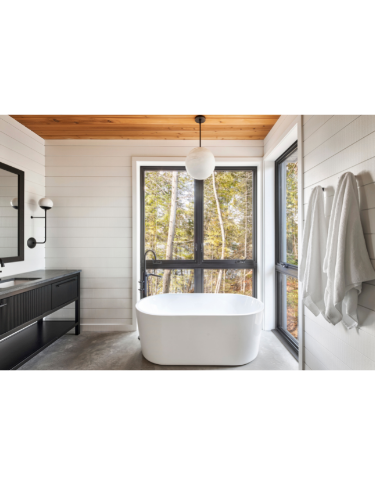
This estate-size cottage property is situated on an idyllic waterfront peninsula where privacy is paramount.
This exclusive 250 acre waterfront dwelling is established within an old growth forest and perched on the shorelines of a coveted emerald green lake. To get there, one is led down a private 1.5 km road nestled amongst a canopy of mature tree where you’re able to catch glimpses of sparkling waters until you know you’ve arrived.
Upon arrival, you realize that this 4-season abode is in a league of its own.
This expansive modern dwelling spans across the property’s vast northern waterfront shoreline. This is where thoughtful planning and unique design balances two large modular-style timber-frame structures – interconnected by a glass link. Careful forethought ensured that over-design didn’t rival the beauty of the landscape. In doing so, charcoal pine wood siding, black panelled windows, a Wakefield steel shingled roof, along with a wood timber-frame entrance ensured natural elements and colour-schemes complimented the surrounding topography of the property. Ensuring the dramatic natural rock formations, preserving the rich forest surrounding this property, as well as optimizing the coveted sunset views were also of upmost importance.
A two-car garage with matching exterior details provides ample space to protect your car from the elements, while adding additional storage.
Entering through the grand timber-frame entrance, one is struck by the quality of craftsmanship that is evident throughout. Beginning with the solid pine timber-frame structure that depicts a sense of stature through its sense of unwavering strength and support. It is easily understood why this caliber of specialized timber-frame craftsmanship has been used for centuries. The 12’ high ceilings, high-polished concrete floors with in-floor heating, artfully crafted douglas fir doors, floor-to-ceiling windows throughout set the backdrop for this grand cottage. The design inspiration is contemporary timber-frame style with rustic elements. In addition to on-trend light fixtures and hardware, modern design details are present throughout the space.
Defined by two separate living quarters, the common area includes a custom black and white oak kitchen that is functional, yet stylish. With premium soapstone countertops and backsplash, high-end appliances, a built-in pot filler, a trendy black farmhouse sink with premium hardware, on-trend colour matching Tambour cabinetry, as well as a walk-in pantry. The great room depicts a sense of grandness with its timber-framed cathedral ceiling, which is akin to an art piece. Large windows throughout this space lets light stream in, while the premium Stuv fireplace warms this space. The open-concept living and dining area incorporates a custom-made steel shelf and a stunning extra large wood-burning Stuv fireplace with natural stone masonry.
The generous living quarters includes 4 large bedrooms, all with stunning views, and 4.5 bathrooms. Guest bathrooms include beautiful soapstone countertops, upgraded wall-mounted ToTo toilets, and trendy lights and hardware which speak to the indulgent details impressed upon guests. While the primary ensuite bathroom includes a soaker tub with a stunning 150-pound alabaster light fixture overhead, a seamless/ curbless shower and a double vanity.
