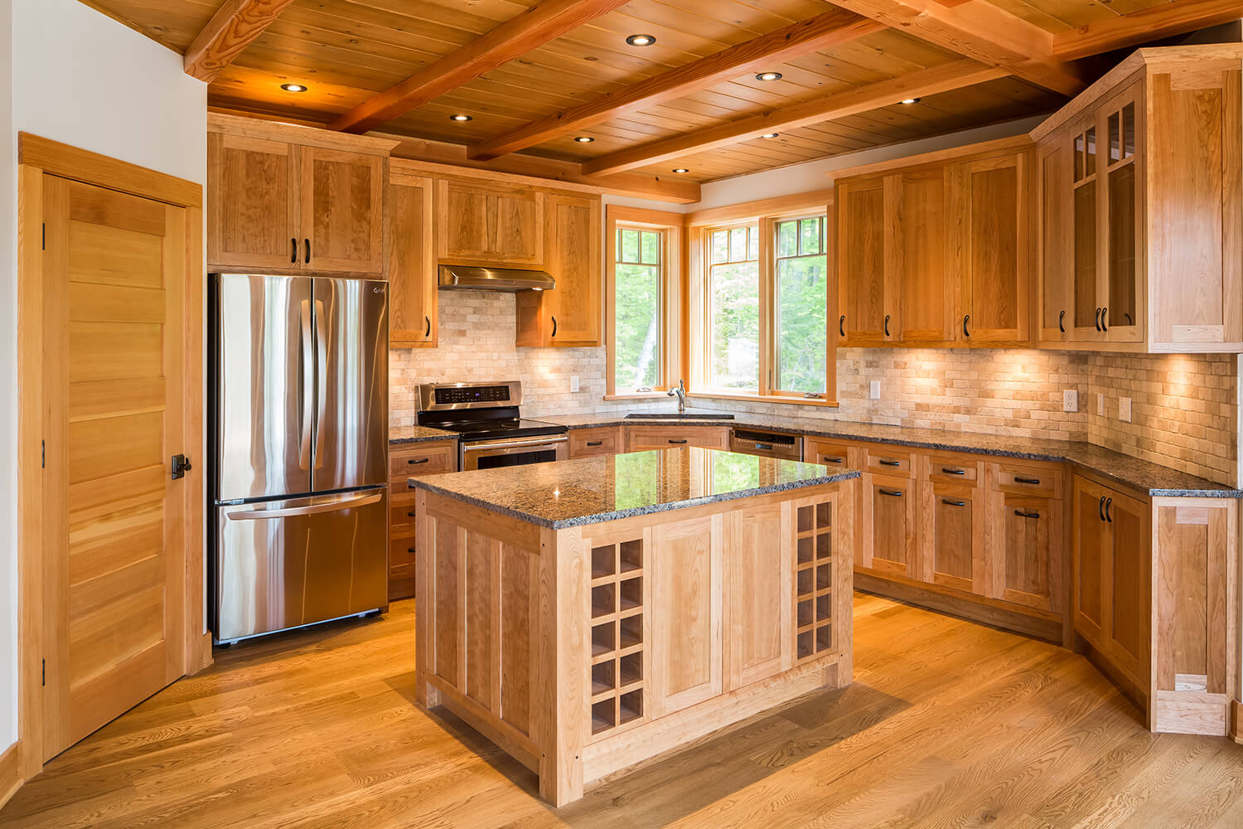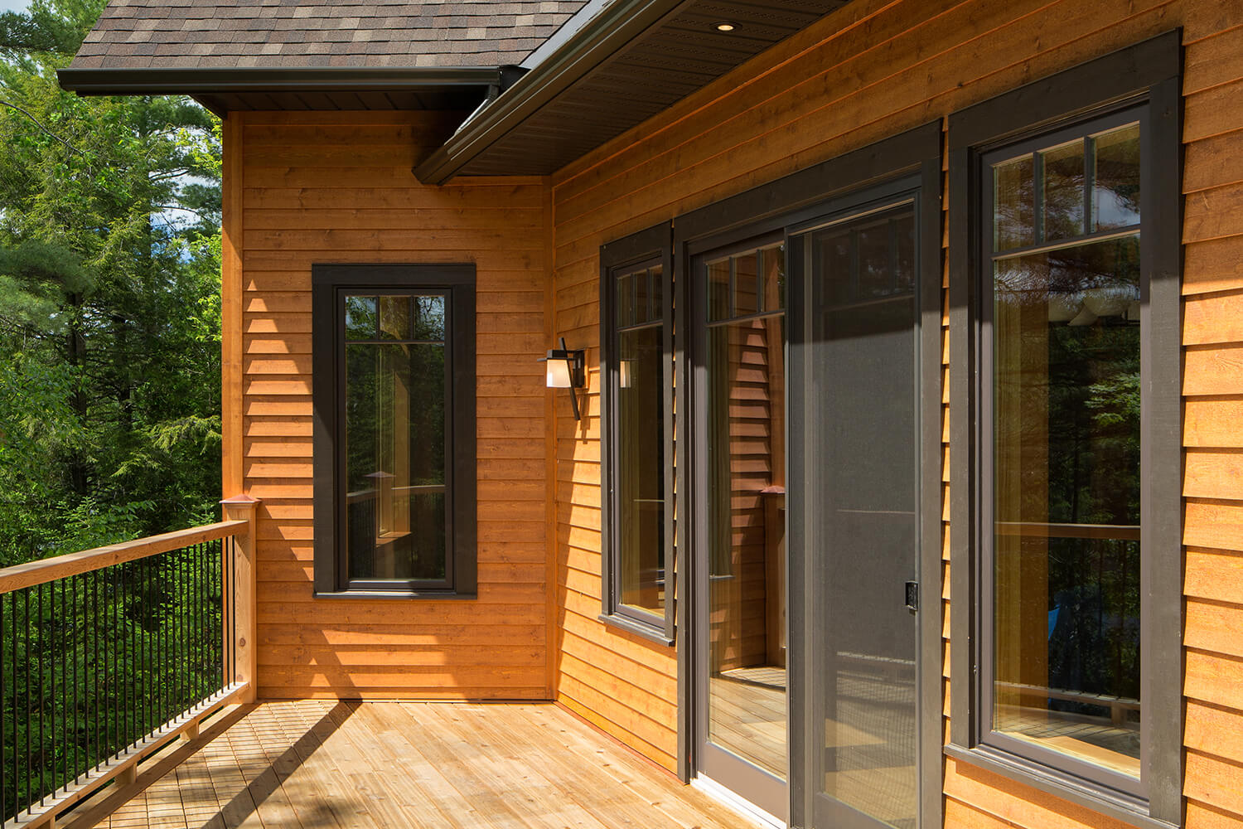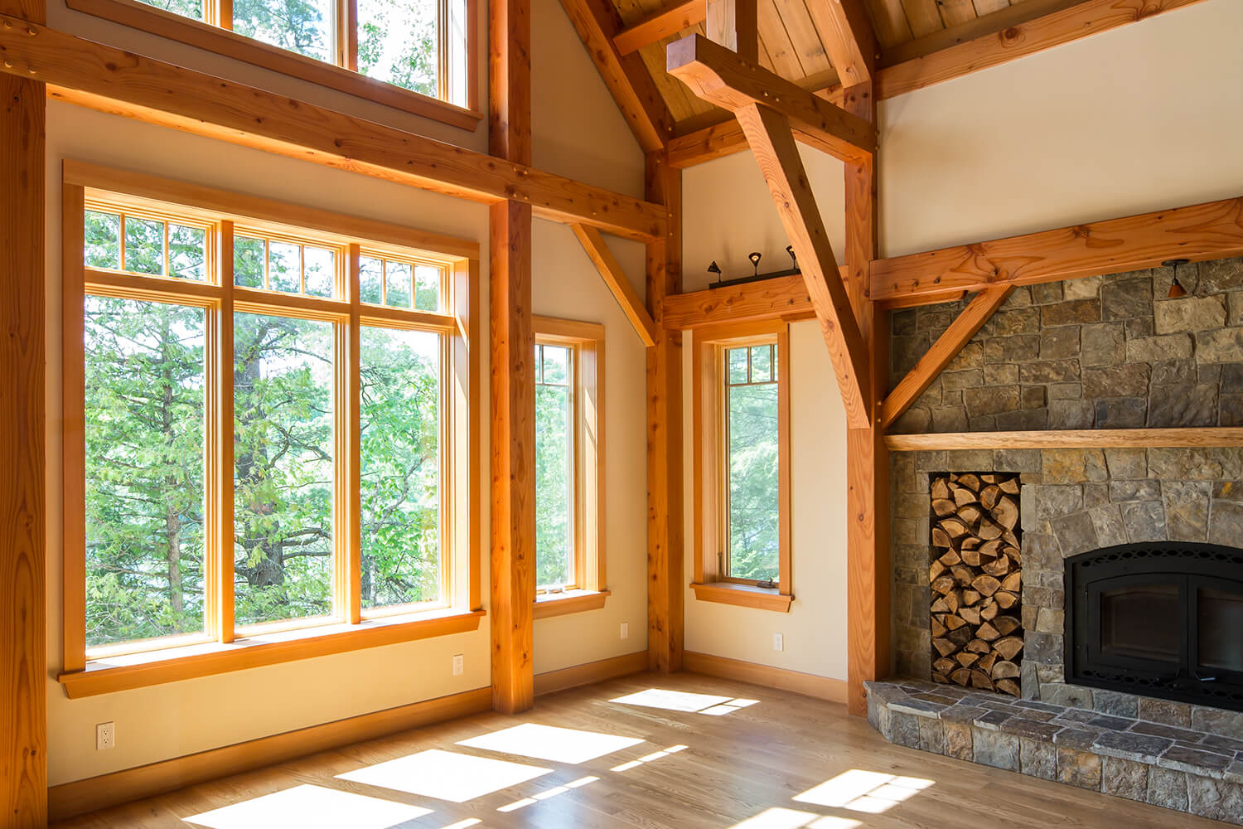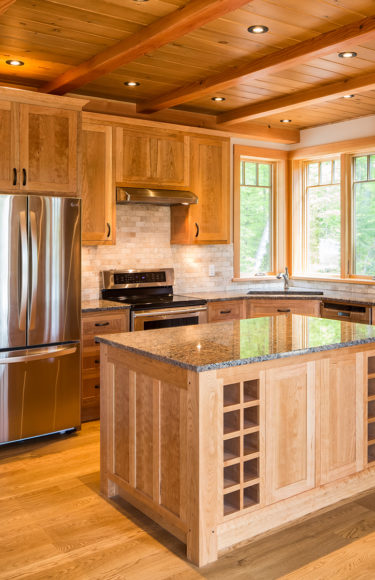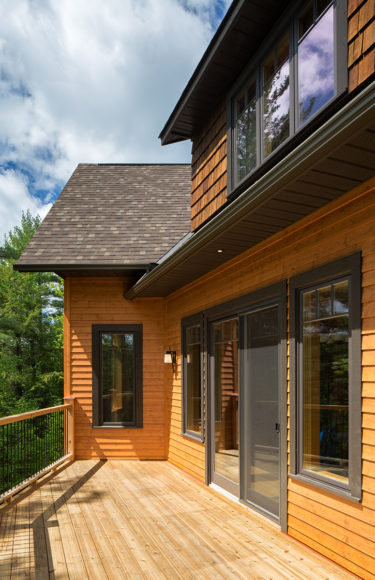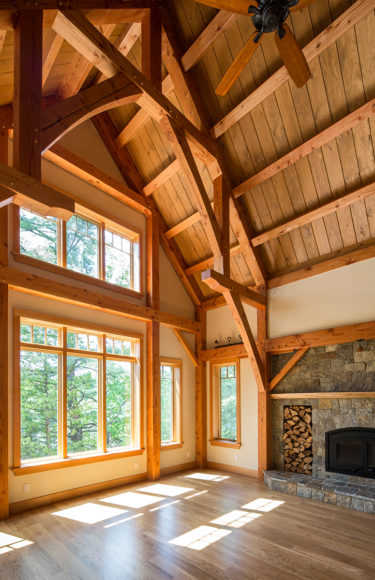Project: Traditional Douglas Fir Timber Frame | Type: New Construction
Depth of character
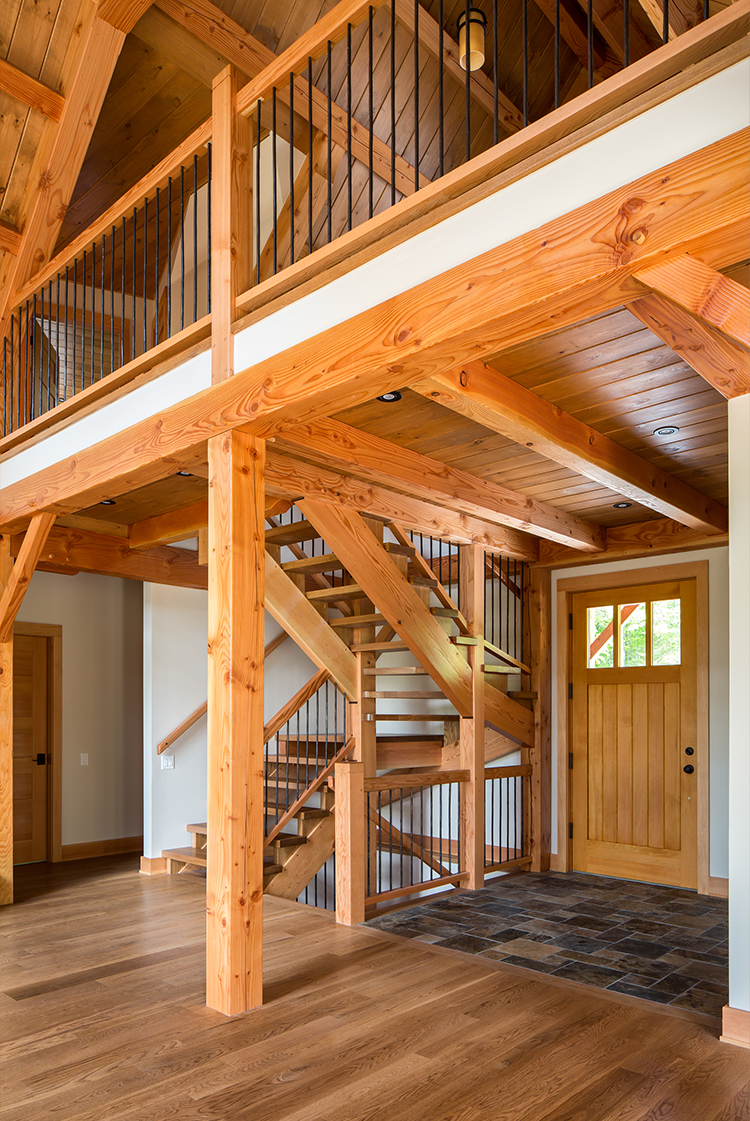
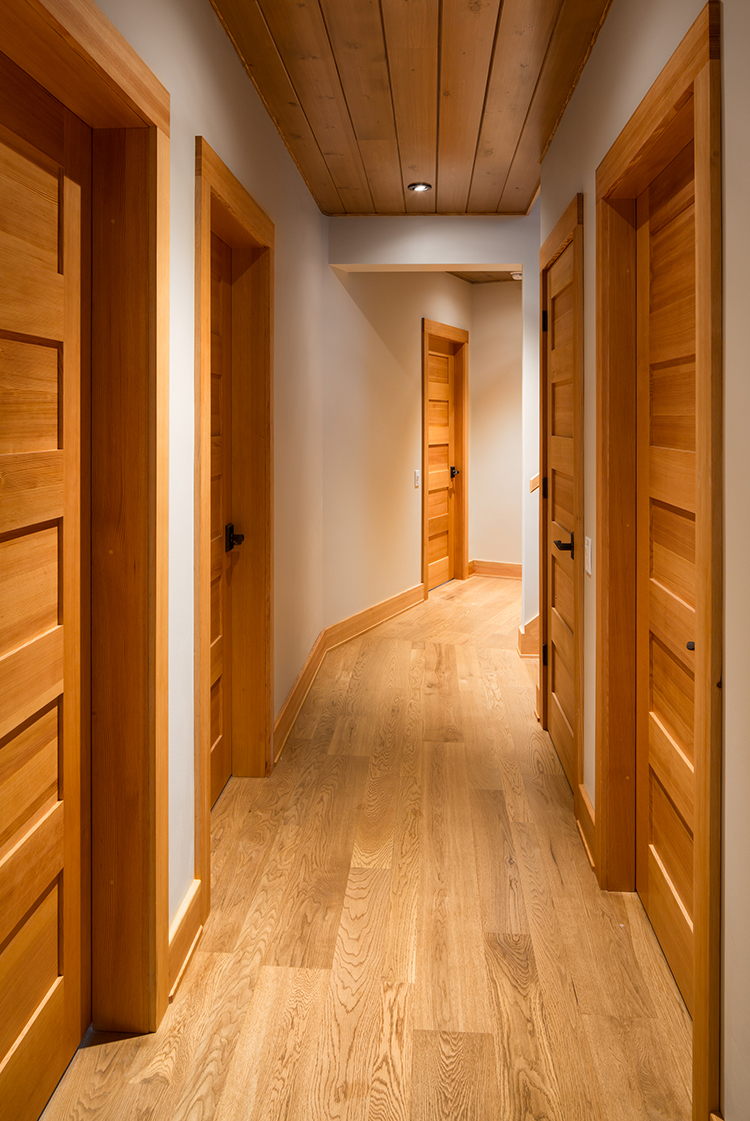
An old favourite
Working closely with the client, Casa Verde designed this remarkably unique timber frame home on the side of a hill. Taking advantage of the angled locale, we developed a bright and airy walkout basement.
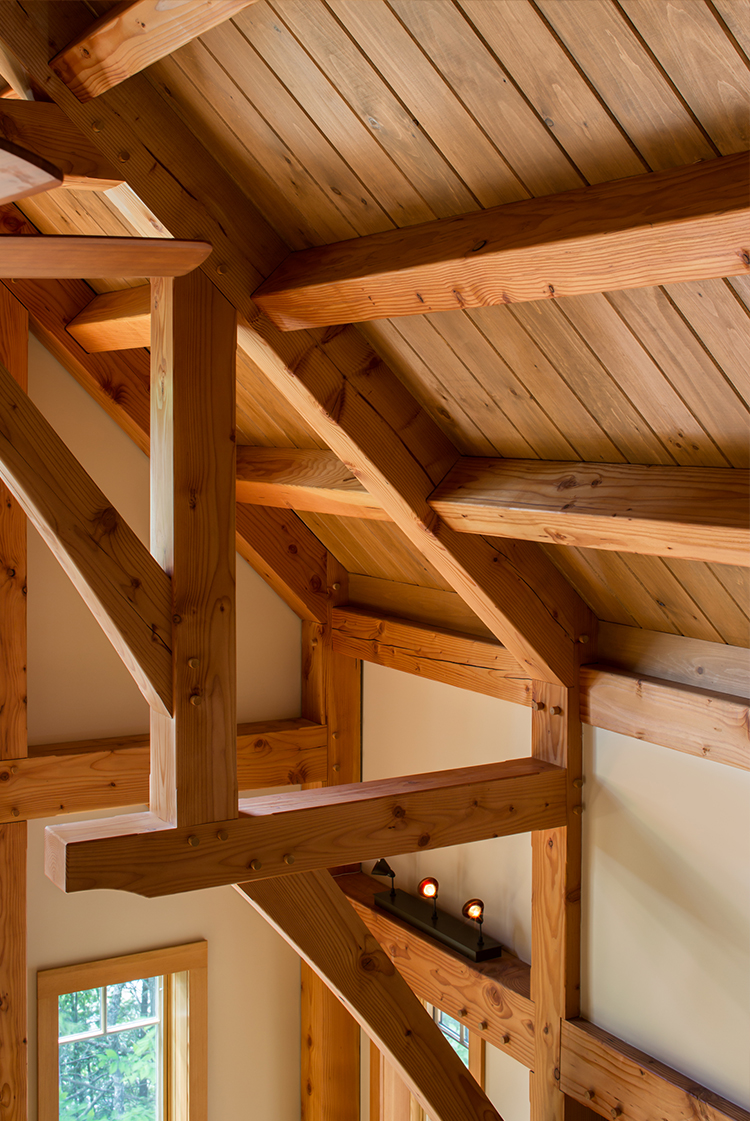
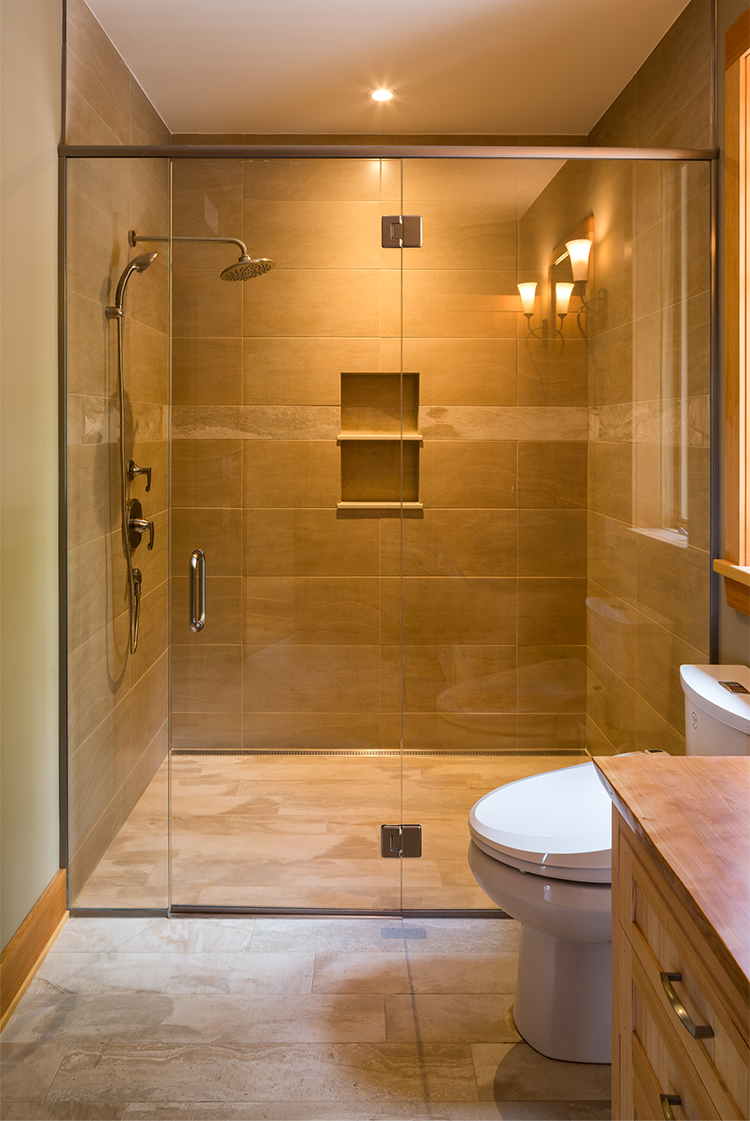
Millwork included custom cherry kitchen cabinets, stairs featuring all-wood joinery, and elements of live edge detailing throughout the home.
