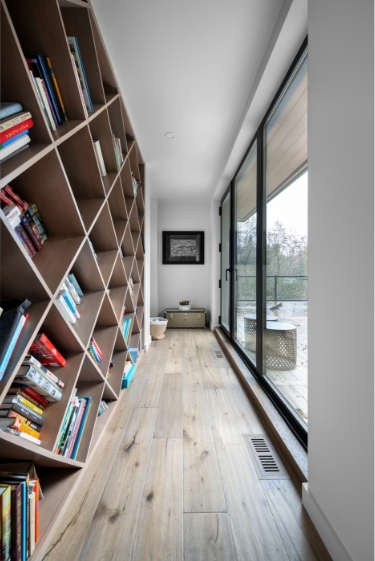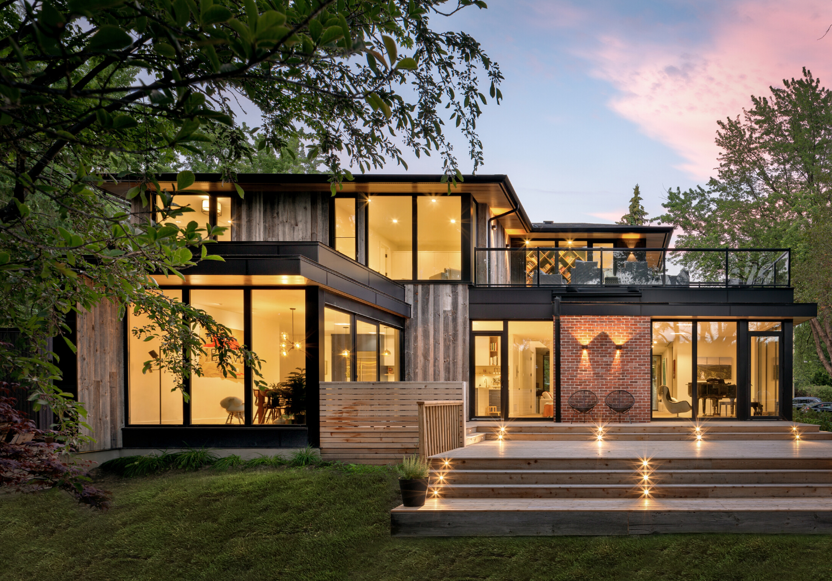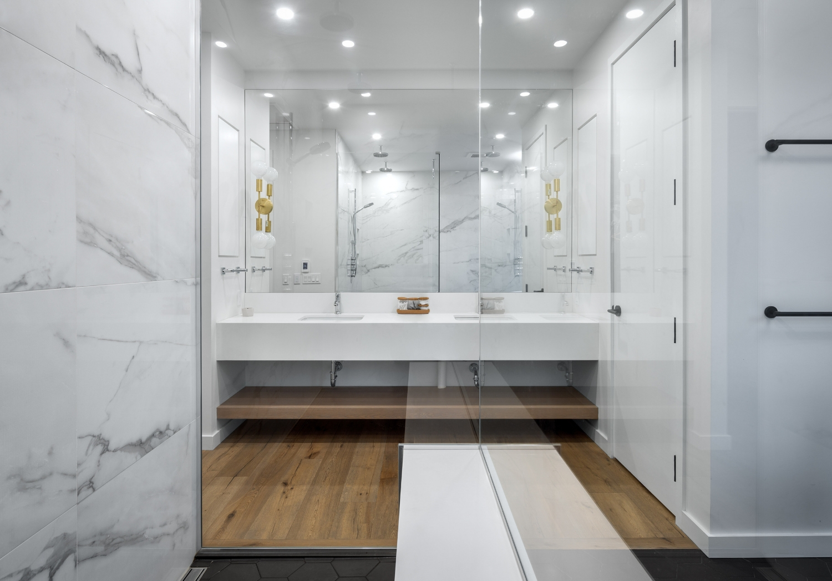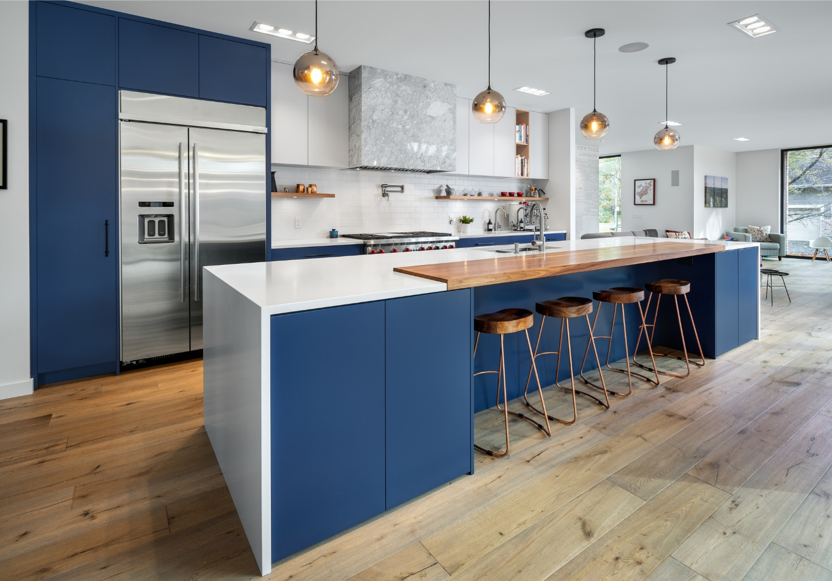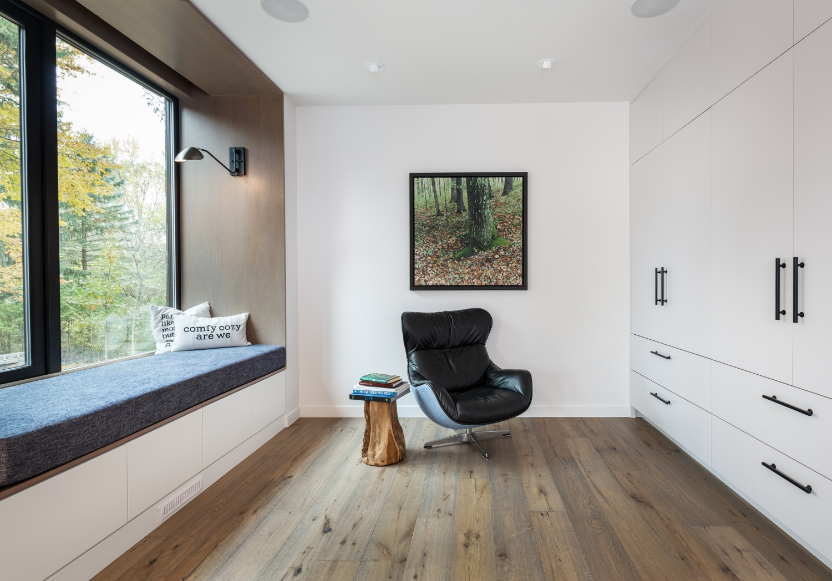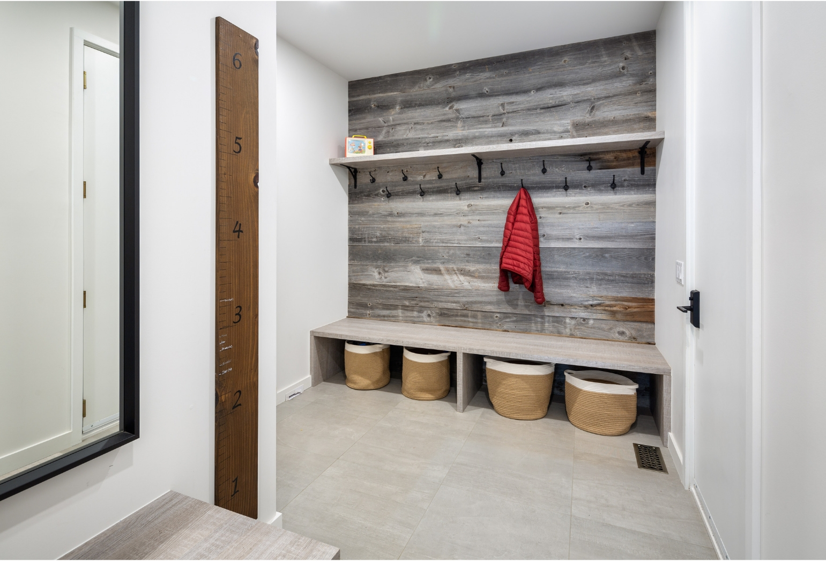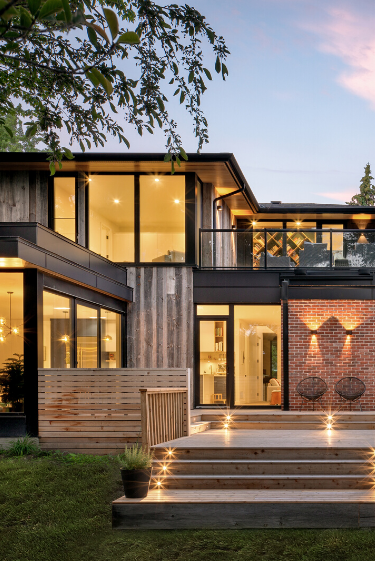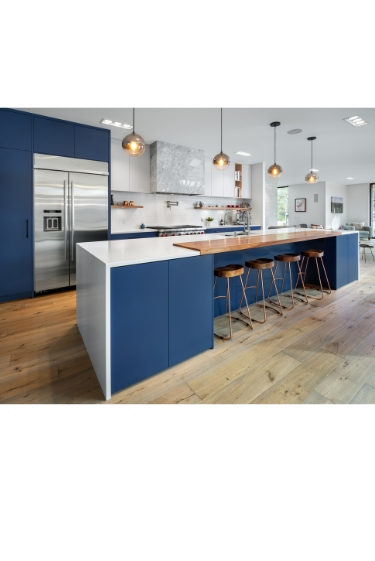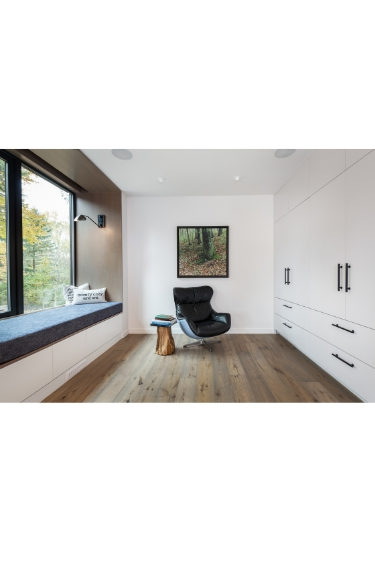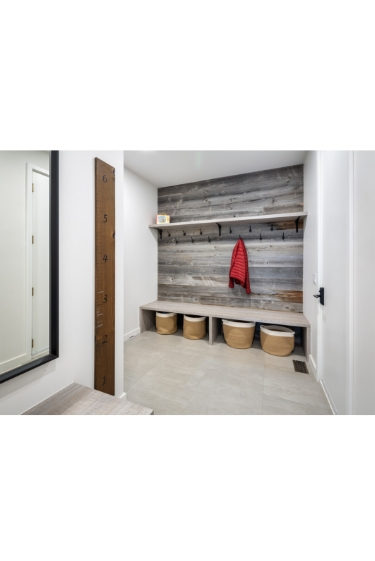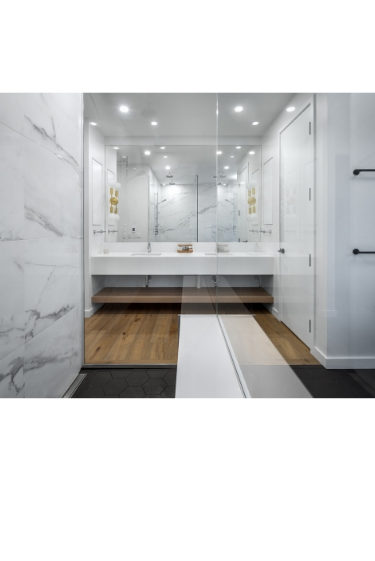Award-winning custom home
This award-winning dwelling is situated within the established neighbourhood of Rothwell Heights in Ottawa.
Designed by architect, Flynn Architect Inc. and artfully crafted by custom home builder, Casa Verde Construction. This urban home incapsulates the clients’ vision to incorporate high-design with custom, high-end finishes throughout.
This project took home three awards at last year’s 2020 Greater Ottawa Home Builders’ Association (GOHBA) – Housing Design Awards.
Awards received:
A chic and modern dwelling hits all the high notes with its quintessential nod to the past. This Reclaimed red brick home is anything but bland. No design details were spared, and quality and craftsmanship are evident throughout every facet of this home.
Designed as an ultra modern home with a warm persona. Exterior design features include reclaimed red brick, modern barn-board siding, black window frames, AL-13 aluminum panels on the exterior facia, and black metal details all attribute to the home’s contemporary, yet rustic facade.
This new build incapsulates the clients’ vision to incorporate high-design with custom, high-end finishes throughout. Designed as an open concept layout, where ultra-high ceilings, oversized windows, and a glass staircase allow this two-story home to fill with sunlight from morning-to-night. Setback on an oversized lot, and nestled among a canopy of mature trees and greenery, the thoughtful design allows for this large modern glass home to maintain substantial privacy from neighbours. On-trend design elements also include trendy wallpapers, light fixtures and hardware which all lend themselves to this home’s hip and modern persona.
Laden with lavish woods, a custom and colourful kitchen, custom millwork, and cabinets throughout, made-to-order furniture and doors, fireplace mantles, creative bookshelves, and private “getaway” reading nooks speak to this homes attention-to-detail. While steam showers, radiant floors, 9’ high basement ceilings, a master walk-out deck with a gas fireplace and lounge area, and oversized back deck with built-in BBQs add to the unspoken luxury of this home.
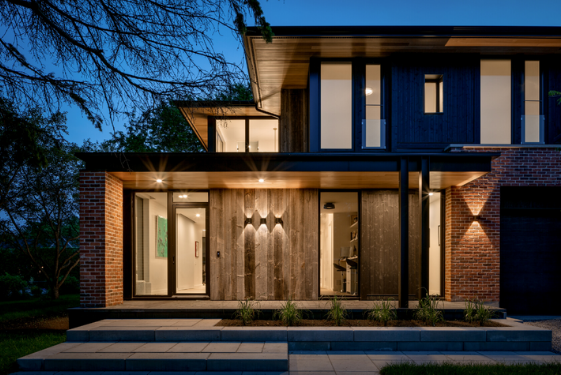

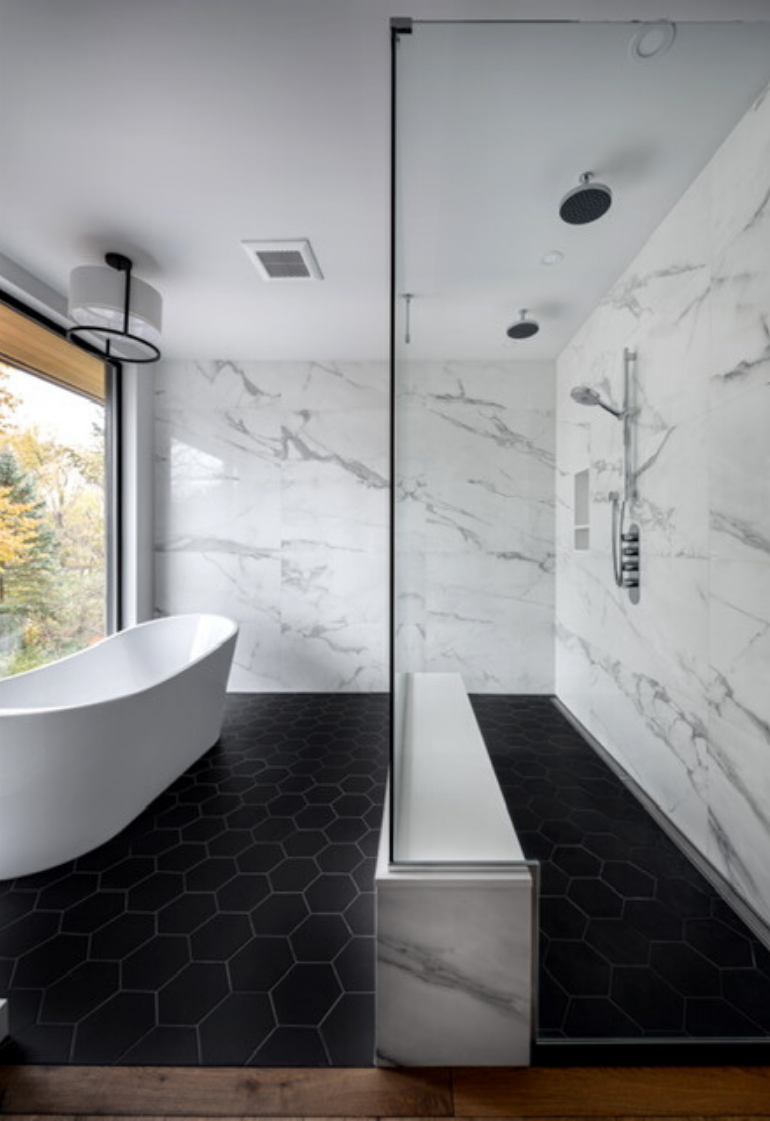
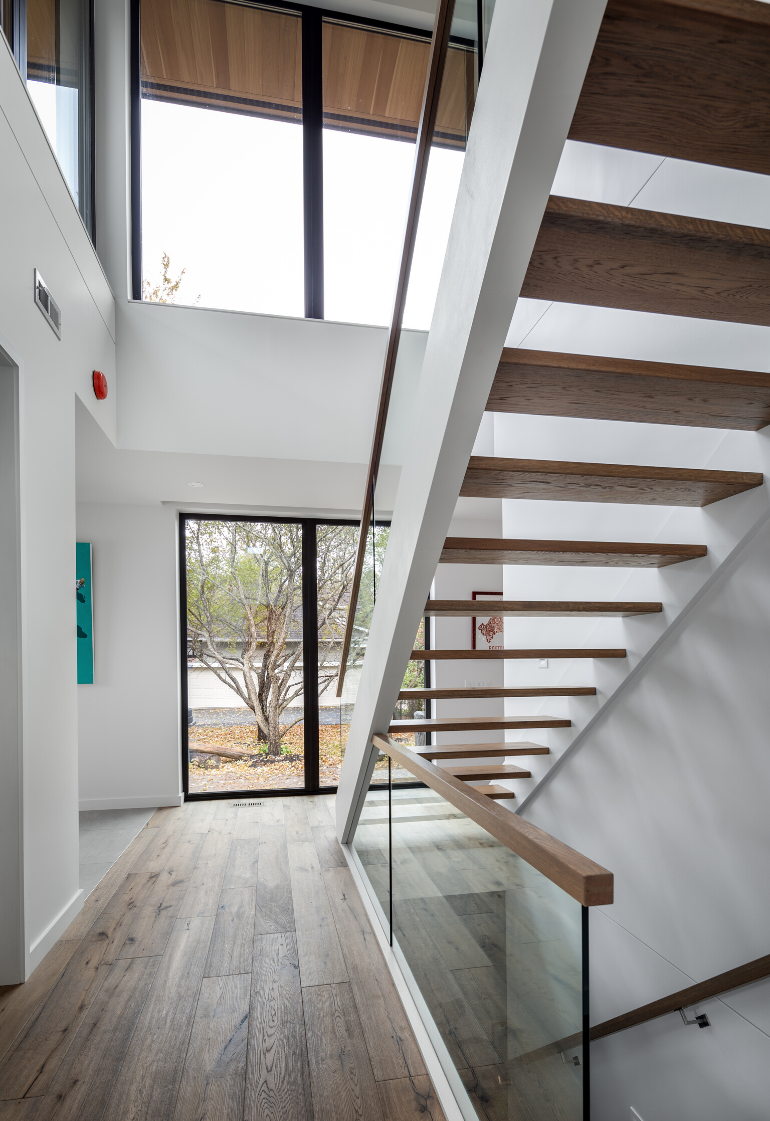
On-trend design elements such as trendy wallpapers, light fixtures and hardware, as well as a glass-railing staircase give this home its hip and modern interior persona. Whereas, exterior design features such as, reclaimed red brick, barn-board siding, black window frames, and metal details all attribute to its contemporary facade.

